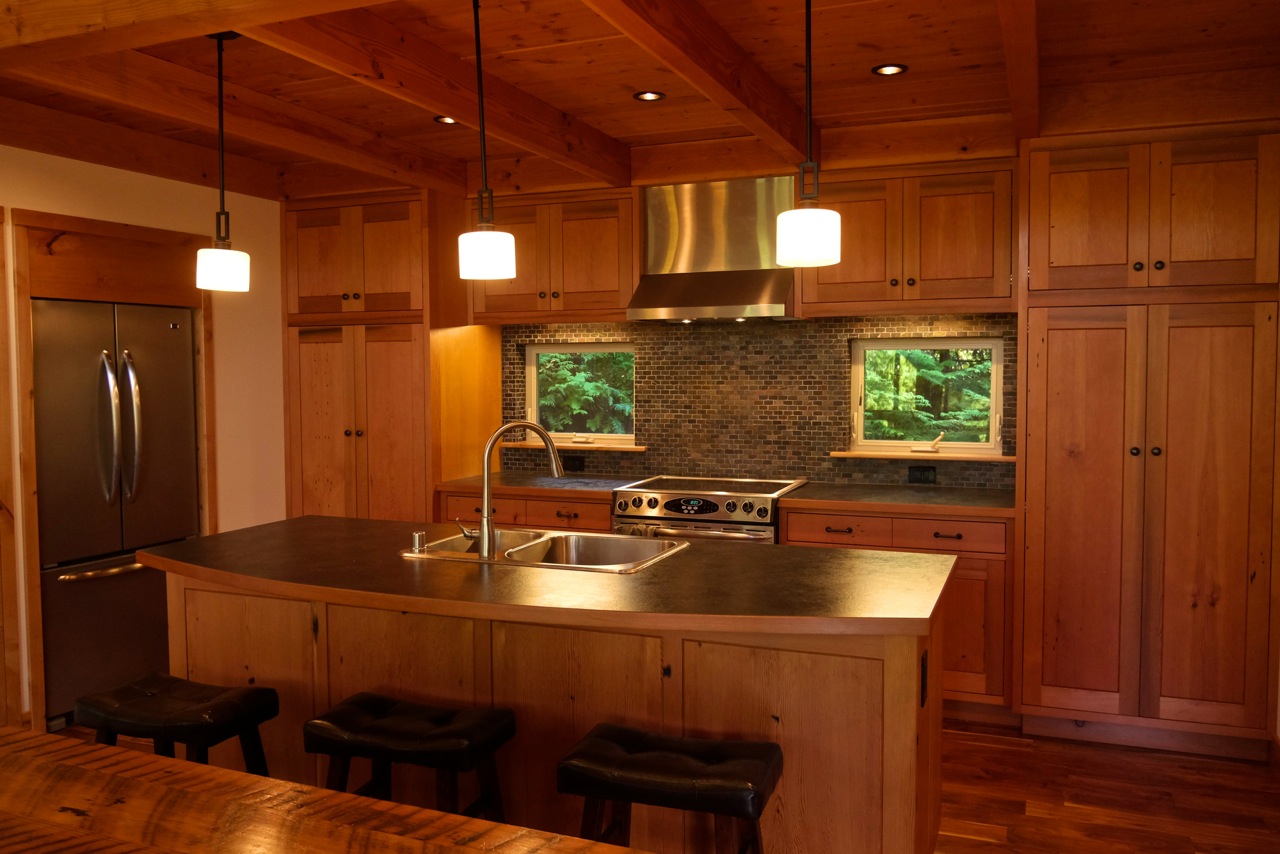Lucas Residence
Glacier, WASHINGTON
Lead Architect for residential New Construction
Contractor: Mysto Design Build LLC
Photography: Naomi Brown | Studio B Photography
Tucked among the evergreens near Mt. Baker, this custom-designed mountain cabin offers a warm and timeless retreat for all seasons. With 3 bedrooms and 2 baths, the home features a soaring cathedral ceiling and expansive windows that open the living space to the surrounding forest. The main floor (1,200 sf) includes an open-concept kitchen, dining, and living area that flows seamlessly onto a covered deck—perfect for gathering or quiet reflection. A 230 sf loft provides additional flexible space above, while the 450 sf lower level offers a snowmobile garage and generous storage for outdoor gear. Designed for comfort, function, and connection to nature, this cabin continues to serve as a beloved home away from home.
"My wife and I contracted Jen to design a ski cabin in the woods of Mt Baker. We set some goals regarding function, provided a few photos of cabins we liked, and Jen took it from there. When she presented us with the plans we were amazed to see that it was perfect. She created something far beyond our expectations-something we couldn’t envision ourselves but knew that it was right the moment we saw it. Jen is an exceptional listener and showed great intuition related to our needs. She created a second home for us that nine years later continues to bring us great happiness each time we are there." —John Lucas, Homeowner











