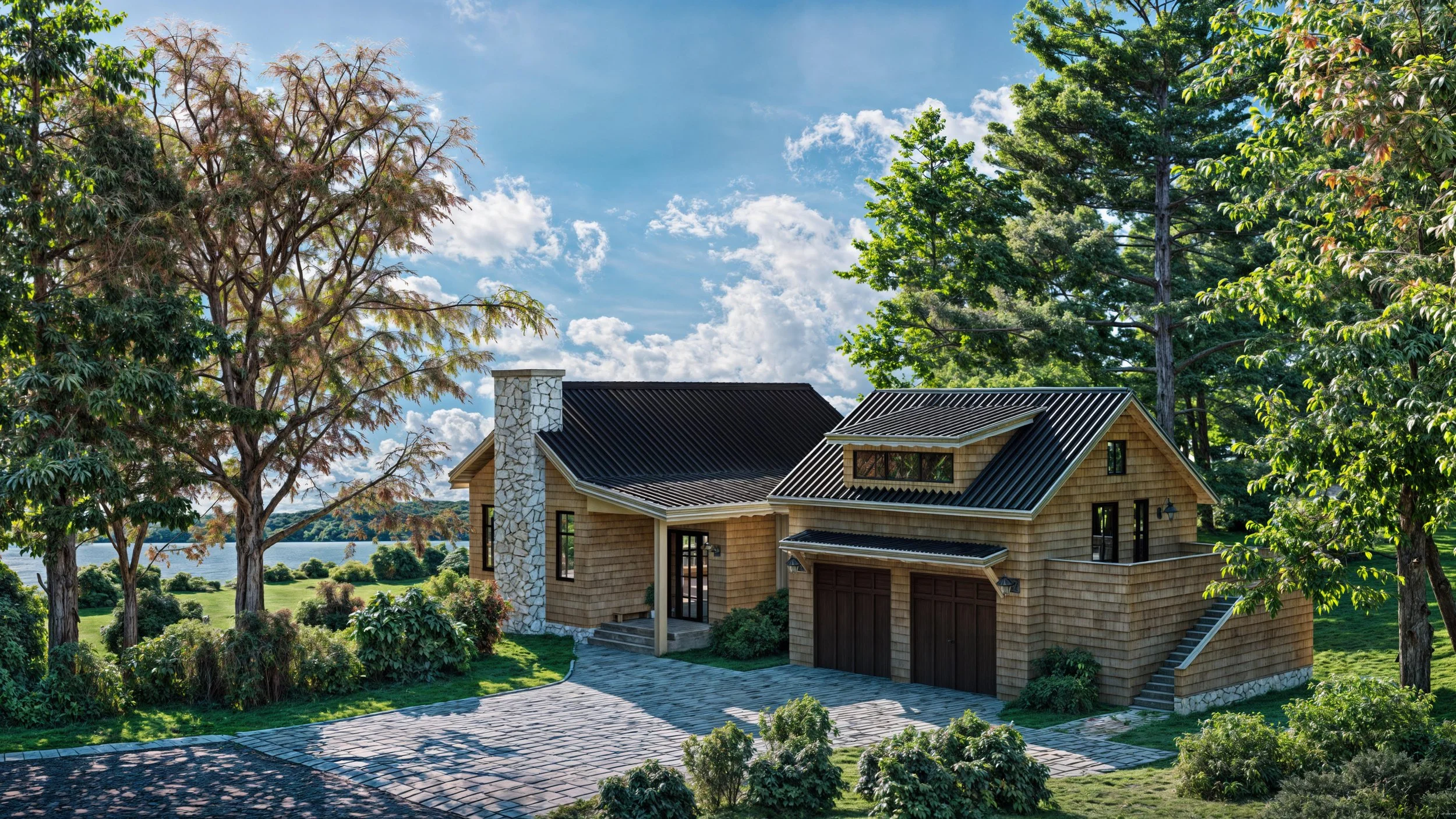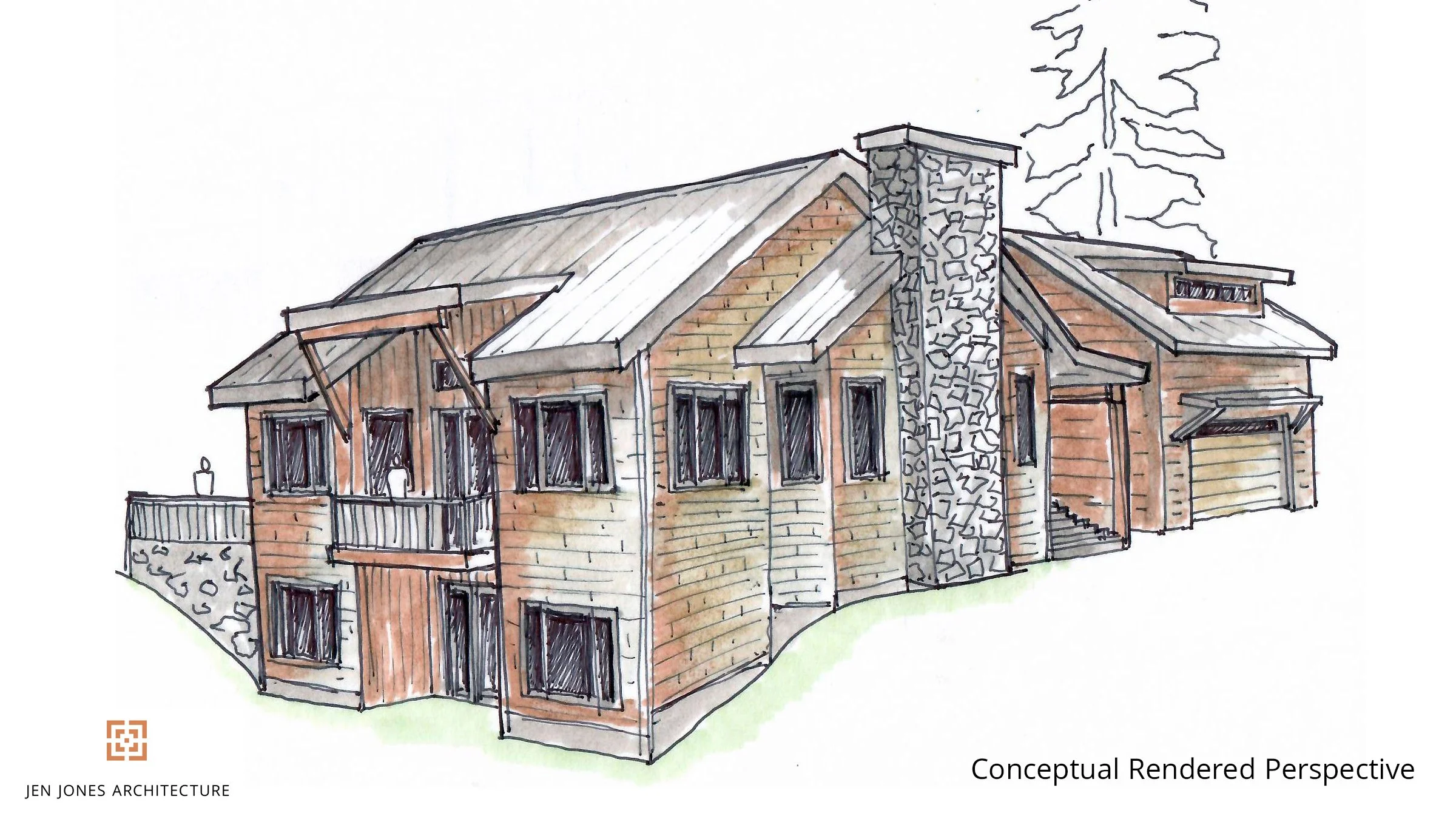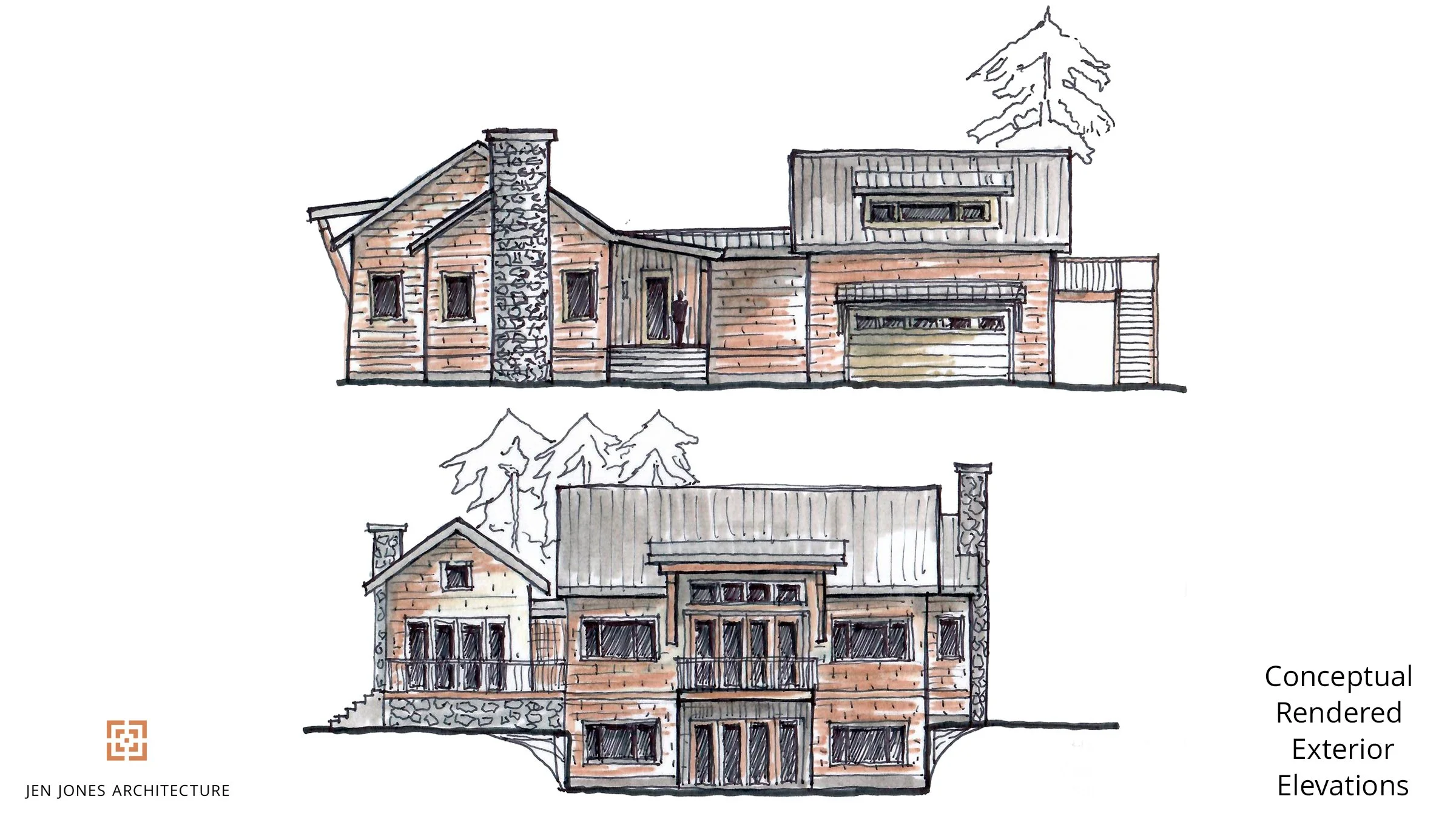edgemoor bay residence WITH ATTACHED ADU
Bellingham, Washington
Lead Architect for residential New Construction
Engineering Drawings: Alpine Engineering
Architectural Landscape Design: Project Landworks
Building Envelope Consultation: Bundle Design Studio
Situated on a gently sloping lot in the Edgemoor neighborhood overlooking Bellingham Bay, this 3,690-square-foot custom residence was designed to frame and celebrate its coastal context. The two-story home features three generously scaled bedrooms and three bathrooms, anchored by a central living space that opens to panoramic bay views through expansive glazing.
Material selections—including woven cedar shingles, natural wood siding, stone accents, and a restrained interior palette—were chosen to complement the surrounding landscape while fostering a sense of warmth and clarity throughout. The attached two-car garage is paired with a 540-square-foot accessory dwelling unit above, providing flexible space for guests, extended family, or independent living.
Designed with an emphasis on livability, light, and connection to place, this project reflects a quiet modernism rooted in the rhythms of the Pacific Northwest
Inspired to start your own project? Jen offers architectural consultations tailored to your needs. Click the button below to book a session.








