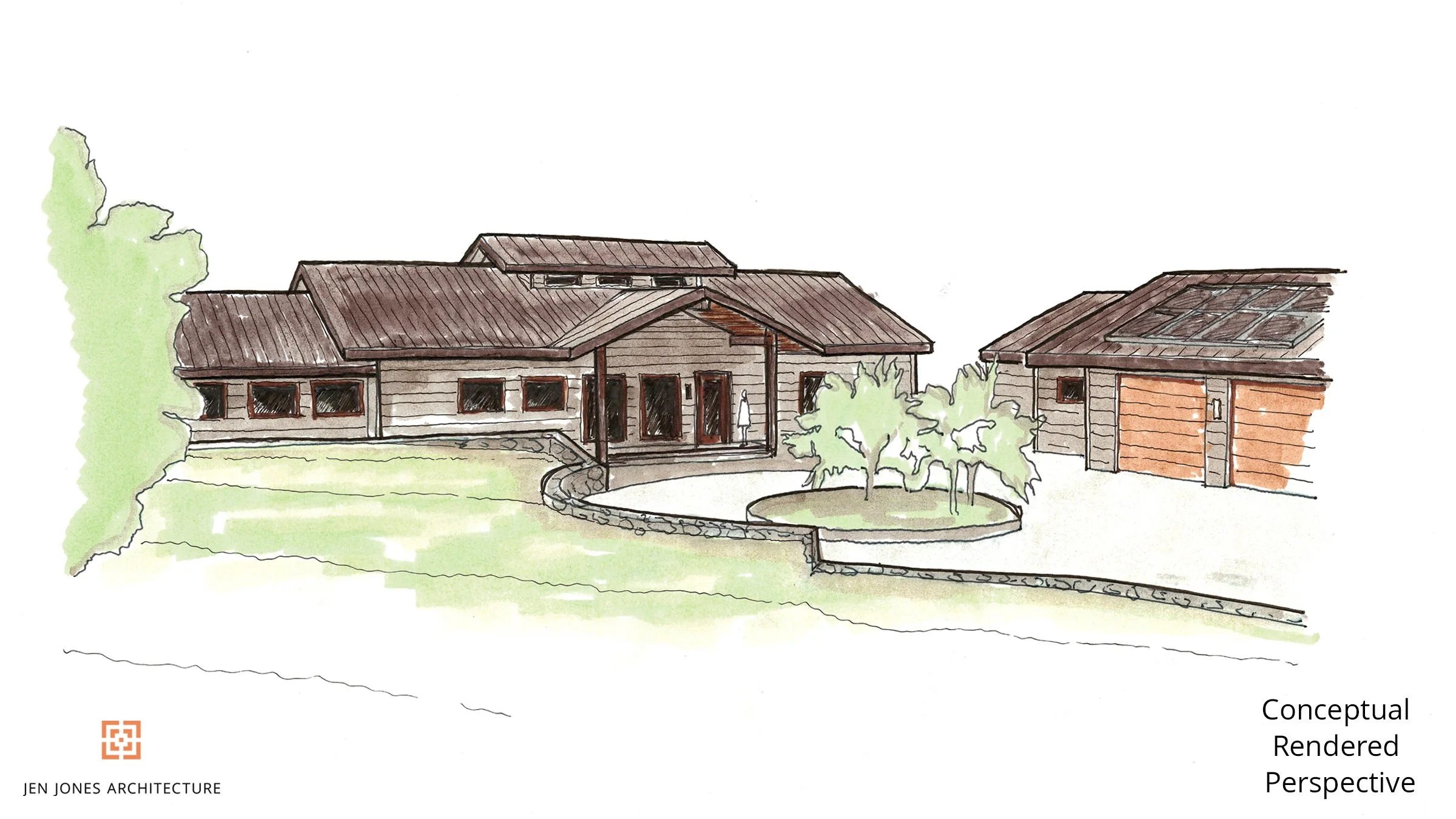hawaiian ranch residence
Kamuela, HAWAII
Lead Architect for residential New Construction
This custom-designed, single-level Hawaiian Ranch Residence offers 3,150 square feet of harmonious indoor-outdoor living, thoughtfully guided by Vaastu principles. Oriented to enhance natural energy flow and maximize ocean and pasture views, the home is anchored by a generous covered lanai overlooking lush ranch land.
Inside, the open-concept design supports balance and ease — featuring a welcoming East entry with high ceilngs, 3 spacious bedrooms, 3-1/2 baths, a family/entertainment room, and a living-dining area positioned to invite light, vitality, and connection with the Pacific horizon.
A detached structure includes a 3-car garage, a private art studio, and a 550-square-foot ADU — ideal for extended family, guests, or creative retreat. In keeping with island ranch traditions and Vaastu-informed layout, the gable and shed roofs, deep overhangs, and expansive windows foster protection, openness, and alignment with the elements.
Sustainable and timeless, the materials are chosen to resonate with the land — locally inspired lava rock walls, stained cedar siding, and an earth-toned standing seam metal roof. Each element contributes to a home that is not only beautiful but energetically attuned — a place of refuge, vitality, and belonging.

