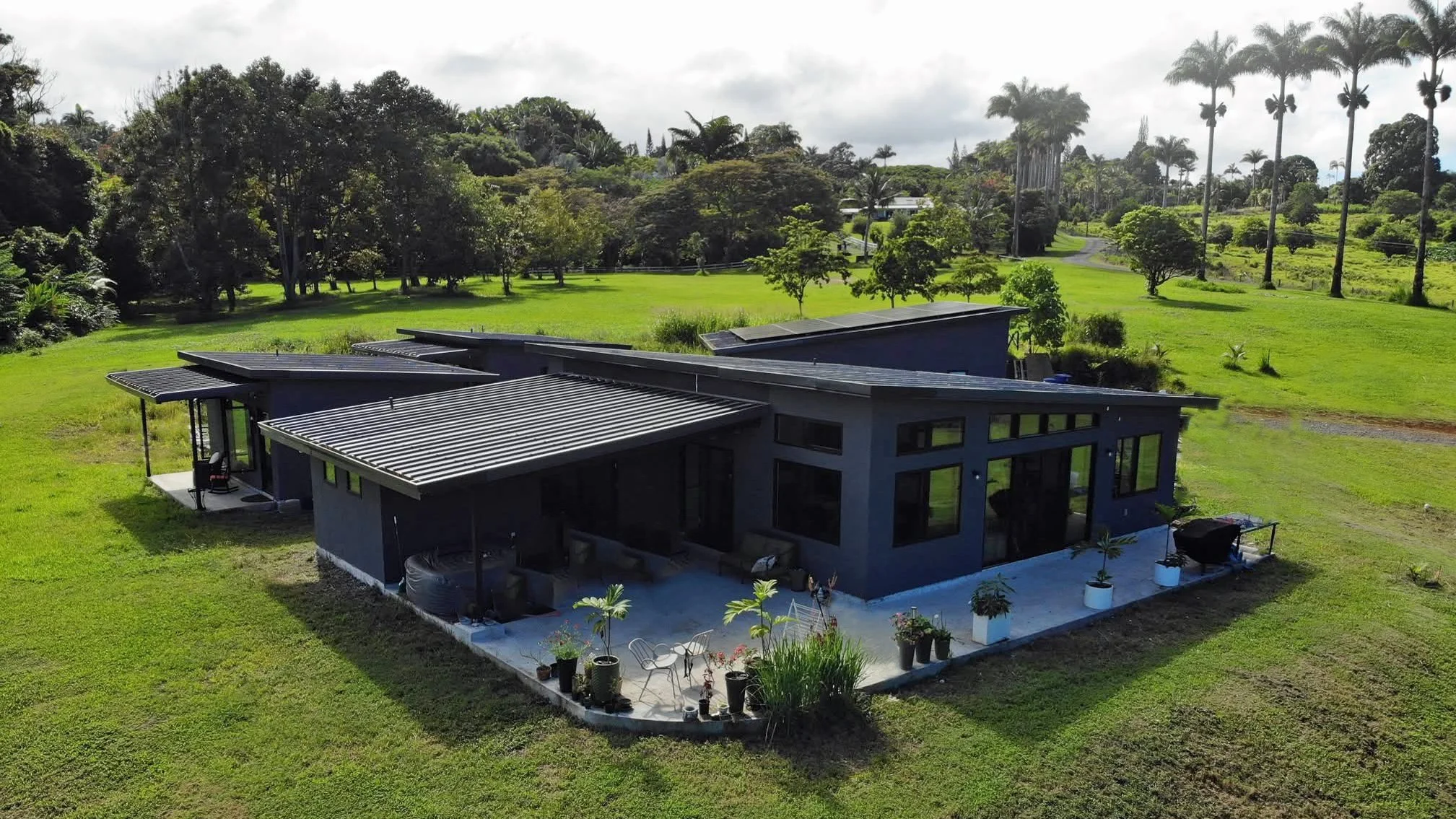Regenerative farmstead residence
onomea bay, HAWAII
Lead Architect for residential new construction
Nestled in the lush, fruit-laden landscapes near Onomea Bay, this custom off-grid residence was designed as a resilient and regenerative homestead for a family stewarding the land. The home is composed of four distinct shed-roofed structures: a 1,425 sq ft two-bedroom main house with expansive indoor-outdoor living, two detached bedroom suites each with private covered lanais, and a spacious two-car garage.
Built entirely with Structural Insulated Panels (SIPs) for the exterior walls and roof and light-gauge steel framing for interior walls, the structure was designed for durability and energy performance — with a projected lifespan of 400 years. Solar PV panels with battery backup power the home, while a rainwater catchment system supports self-sufficient water needs.
Oriented to embrace the trade winds and frame views across the native gulch, this project exemplifies thoughtful sustainable design rooted in place — honoring both the resilience of the land and the people who live upon it

