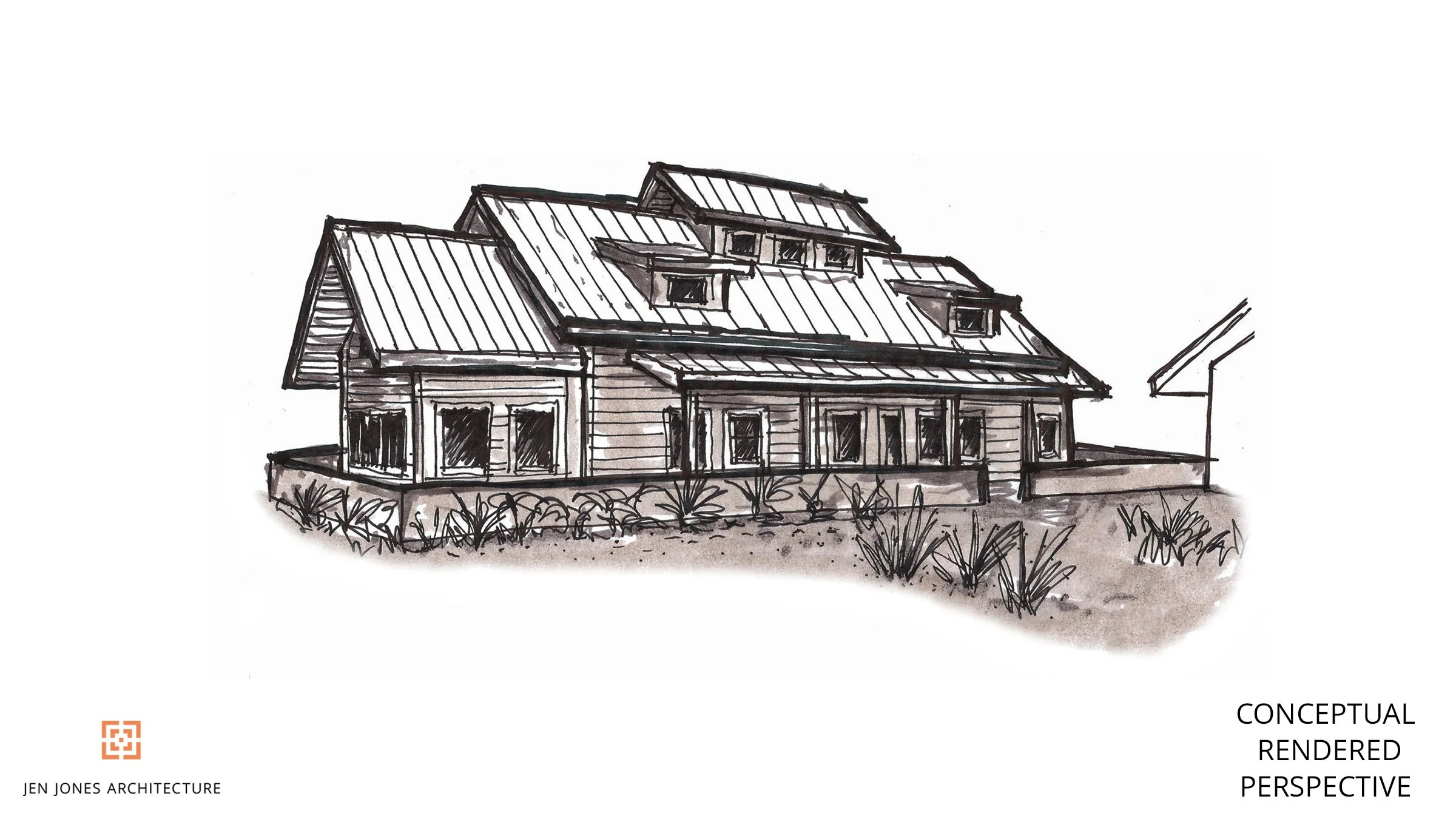2-Story vaastu residence
Big Island, Hawaii
Jen Jones Architecture
Vaastu Residence | Timeless Harmony in Form
This 2,000+ square foot custom home embodies the spirit of Vaastu with luminous spatial clarity and grounding architectural form. A wide covered lanai welcomes you into an open, sunlit kitchen and dining area, flowing into a serene north-facing living room with vaulted ceilings. The floor plan gently unfolds to include a yoga room, guest suite, home office, and a tucked-away upper study — each space aligned to support well-being, clarity, and flow.
One of my most beloved Vaastu homes, this design continues to resonate with a quiet power — a true sanctuary crafted with intention
Jen offers Vaastu Architecture consultations. If you are interested and would like to schedule a consult, click the button below.

